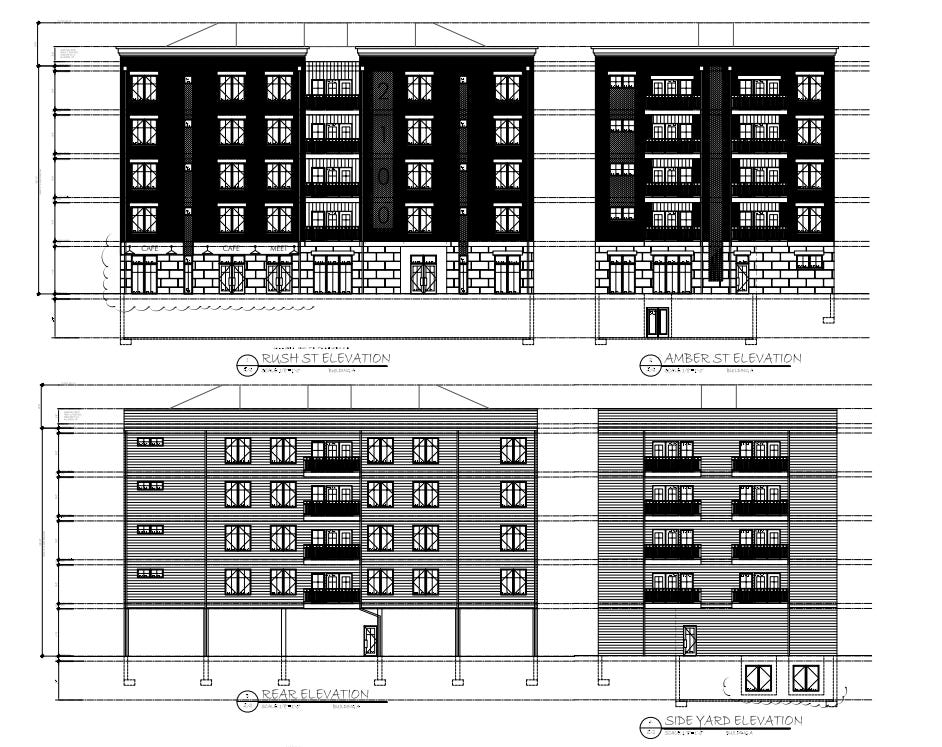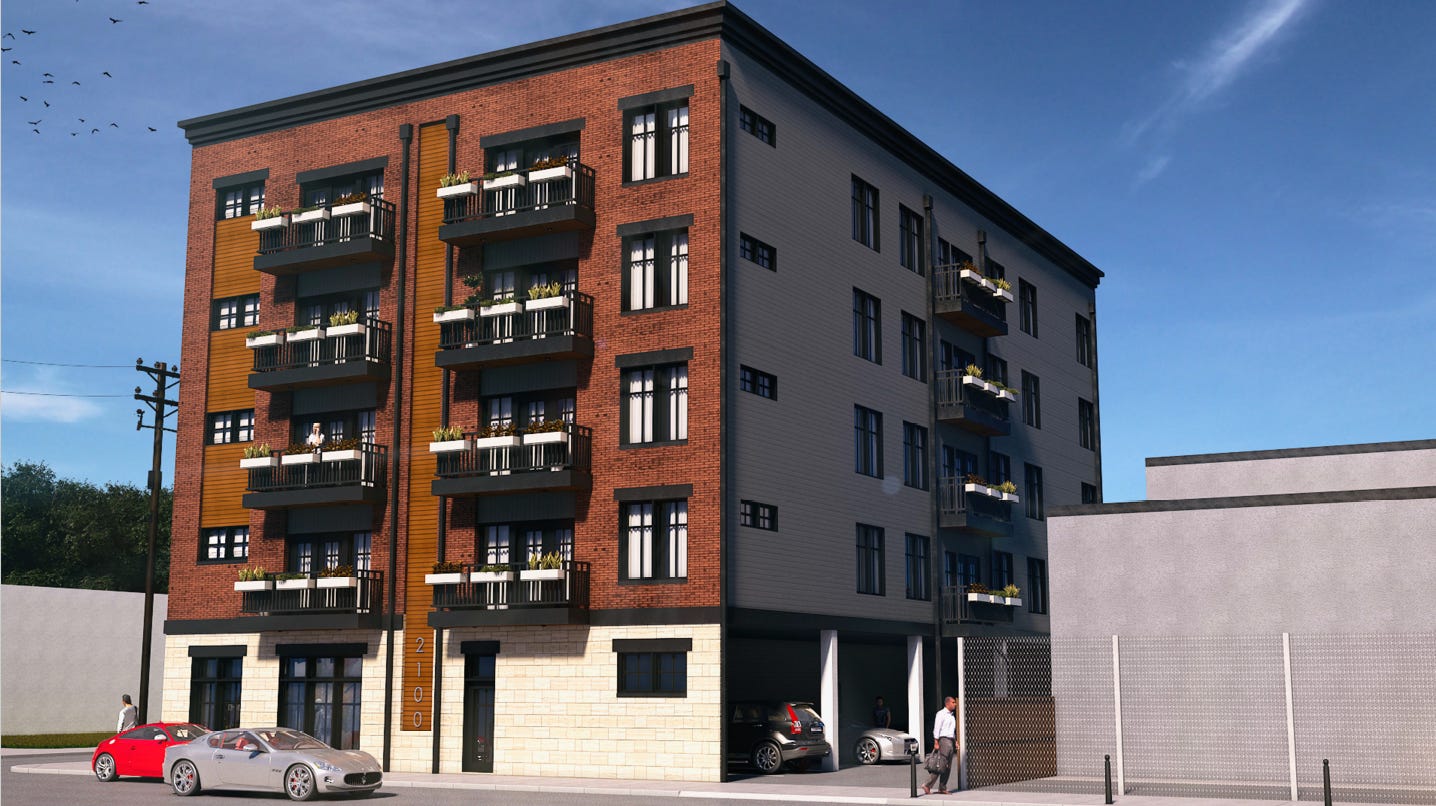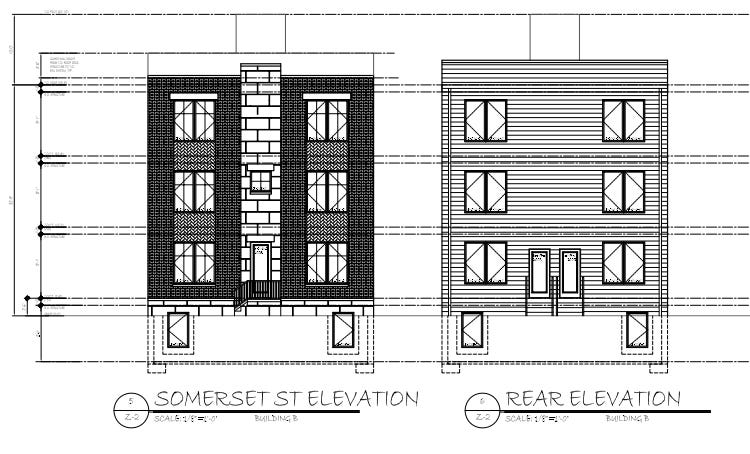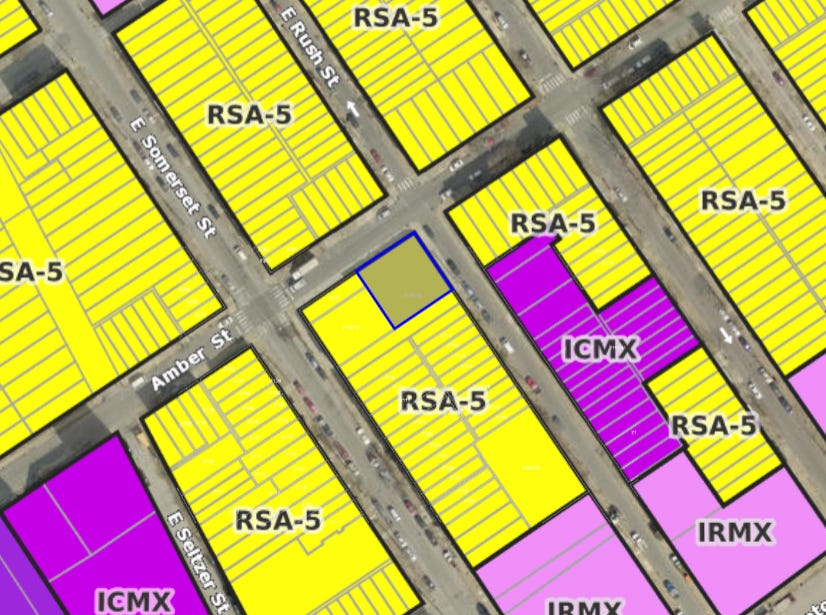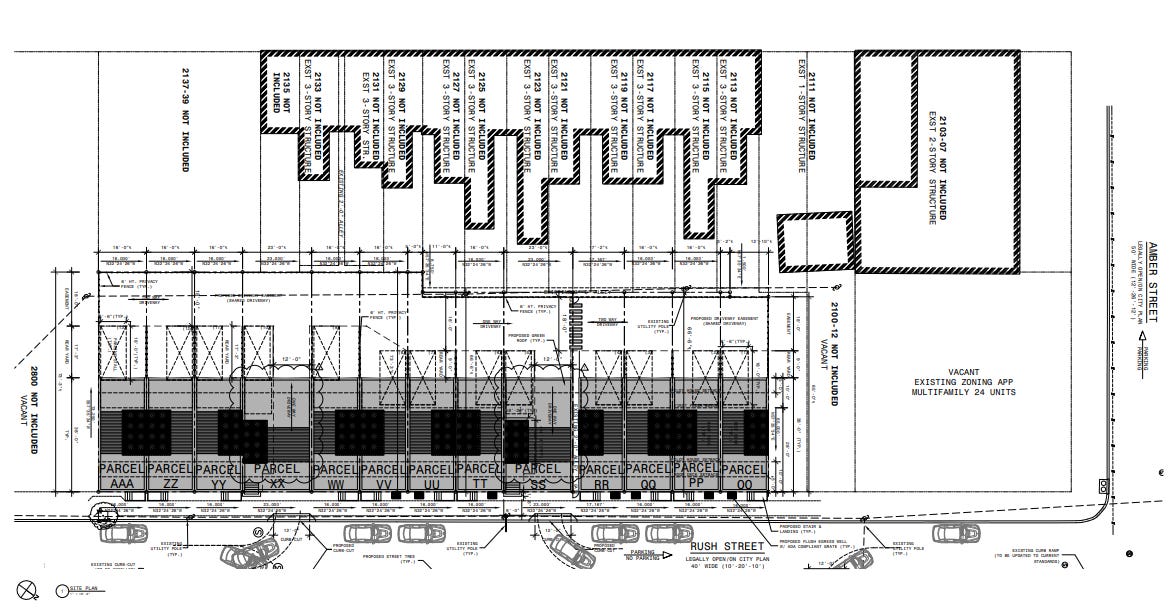Two Adjacent Development Proposals in Port Richmond Highlight how Philadelphia’s Zoning Encourages Less Ambitious Projects
The issuance of zoning permits for 13 single family houses on the 2100 block of East Rush Street last month adjacent to a mixed-use multi-family residential proposal calls attention to how single family zoning in Philadelphia motivates home builders to develop less intense and more auto-dependent projects.
28 Apartments and a Cafe Coming to Vacant Site in Port Richmond
Back when Philadelphia was called “The Workshop of the World” textile manufacturing was a major industry for the region, employing thousands of residents of the city’s River Wards, like the McCauley Dyeing Company in Port Richmond.

But as the city’s industrial base withered away in the late 20th century many of the city’s factories closed. Facilities were abandoned and demolished, often serving as less than totally authorized parking lots, storage sites, and illegal dumping locations often for decades.
Fortunately many of these sites have found a new purpose over the last decade as the revival in interest in urban living and a limited supply of vacant land in more established residential neighborhoods has encouraged developers to build residential and mixed-use buildings in long overlooked sites, like the former plant at 2100-12 East Rush Street.
Thanks to some recently approved plans from KCA Design Associates we know not one but two separate multi-family buildings are coming to these long under-utilized plots of land.
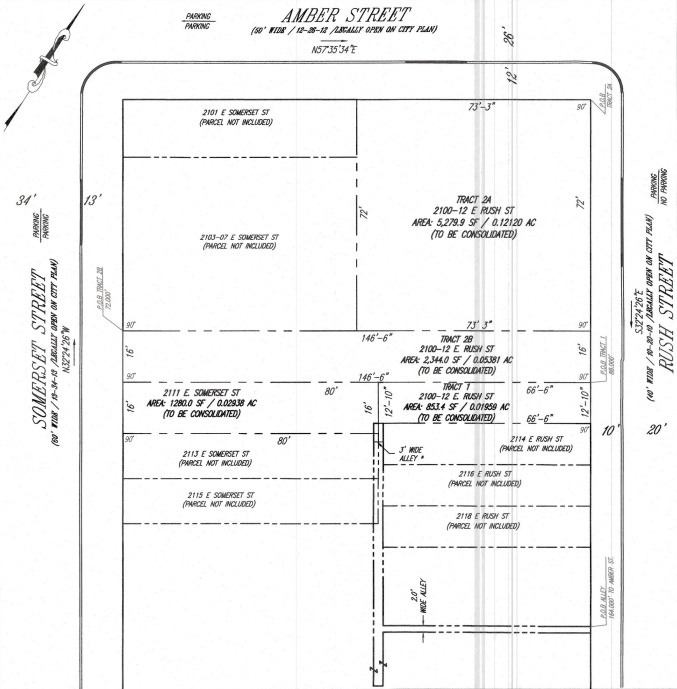
The larger of the two structures will be a mixed-use building containing 28 residential units, an office, and a ground floor cafe. The five story building will reach a height of 52’10” and will include nine accessory parking spots and 10 bicycle parking spaces. At 5,303 square feet this structure will occupy just over half of the combined lot.
The second structure will be significantly smaller, at only 32’9” the three story building will house four residential units. Like Building A this structure will also include a cellar, pilot house, and roof deck.
We love to see this sort of “car-lite” housing built on vacant land served by multiple SEPTA buses and within the walkingshed of rapid transit (The Somerset Station on the Market-Frankford Line is only an 8 minute stroll away). Unfortunately the City’s land-use regime is not always encouraging to these sorts of infill projects. Despite the site’s transit-oriented location and the obvious market-demand for more housing in the city’s River Wards, much of the block bound by E Somerset, Amber, and Rush Streets is zoned RSA-5, intended for low-rise attached single family houses.
This project is only feasible because of multiple variances granted by the zoning board of adjustment. Allowing multi-family housing (and for one of the buildings to exceed 38” tall) means that more than four households will be allowed to live on this nearly 10 thousand square feet of land. Authorizing a cafe on lots where mixed-use is formerly prohibited will give residents another option to grab a bite in a neighborhood with limited commercial options off of Frankford Avenue.
The ZBA in Philadelphia serves as a crucial release valve that facilitates important projects like this mixed-use development at 2100-12 E Rush Street, but it’s time consuming, risky, and expensive. It’s vexing why an obviously beneficial development like this should need to go through a discretionary approval process when much of the surrounding land is zoned more permissively. Across East Rush Street many parcels are zoned ICMX (Industrial Commercial Mixed-Use) and east on the same block there are lots zoned IRMX (Industrial Residential Mixed-Use). Both of these zoning categories allow denser and more varied development than single family houses, highlighting the arbitrariness of the existing RSA-5 zoning here.
In fact, rezoning former industrial sites for mixed-use development in this portion of Port Richmond was one of the recommendations in the River Wards District Plan, part of the City’s Philadelphia 2035 comprehensive plan update. In an era when some formerly viable projects are having trouble penciling out due to higher interest rates, we can’t help but wonder if the delays caused by Philadelphia’s non-streamlined construction approval process will prevent this project from ever getting built.
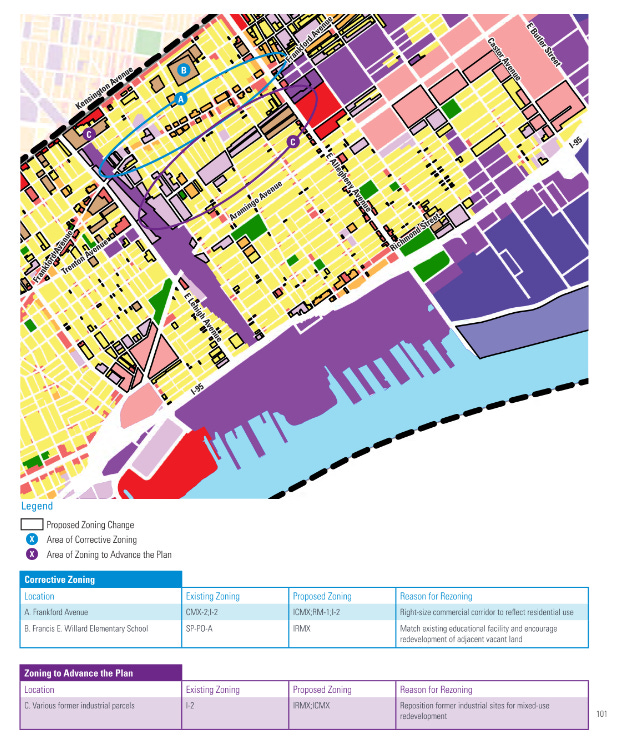
13 Single Family Houses and 13 Parking Spots
In contrast to thee multiple visits to the zoning board adjustment for the mixed-use buildings discussed above, the approval process for the adjacent 13 rowhomes was relatively straight-forward. By keeping these three story rowhomes to a height of only 38” (plus a pilothouse) and not incorporating any non-residential uses these homes were able to receive zoning permits by-right.
Design plans from KJO Architecture reveal each house will have a parking spot in the back, accessible through a shared driveway behind the homes. Notably not only will these 13 rowhomes have more parking than the multi-family buildings and commercial spaces at 2100-12 E Rush Street, but more curb cuts.
While it’s always exciting to see a surface parking lot replaced with housing, we can’t help but wonder what could’ve been built here if this block was zoned something like RM-1 (in use in the neighborhood less than 500 feet) which would’ve allowed a bit more housing by-right.





